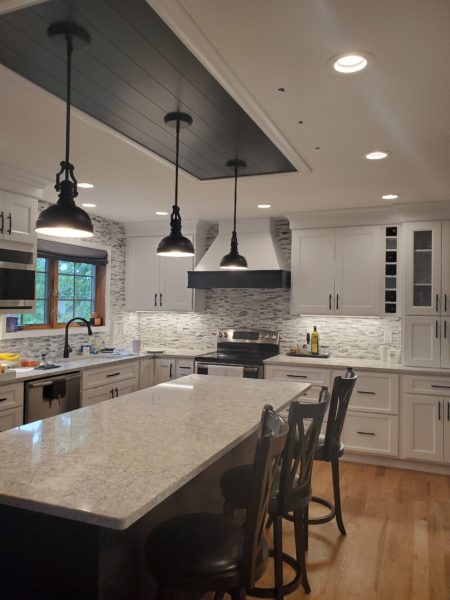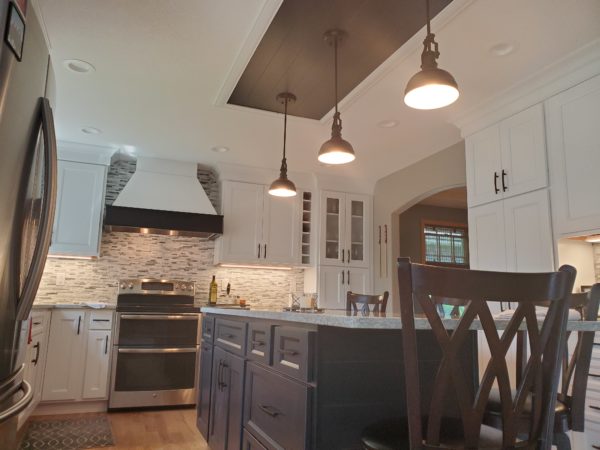We recently completed this gorgeous kitchen remodel in Waunakee, WI. The homeowners built the home years ago, but it was time for the kitchen to be updated. They made the decision that this would be their forever home, so they wanted it to be perfect for their family.
Kitchen Before Remodel
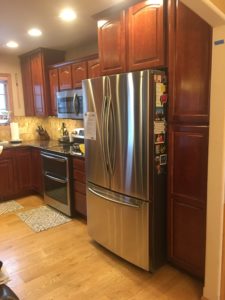
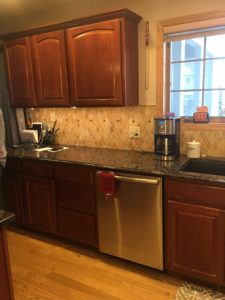
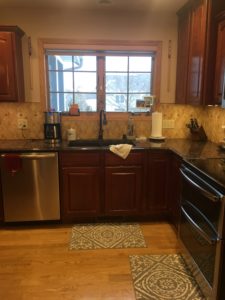
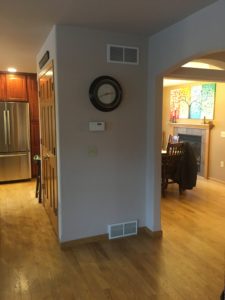
The existing kitchen had a decent layout but there were a few problems the homeowners noticed. The pantry closet took a large chunk of space out of the kitchen, and the depth made for difficult storage. The closet wasn’t as usable as they would like. Guests seated at the kitchen island would be in the way when the homeowners needed to access the pantry closet. They were hoping for a more shallow pantry where all their items are in sight and guests would have more room for sitting at the island.
The kitchen’s existing cabinets were okay, but were getting old and lacked the storage features that are available in today’s cabinetry. The homeowners wanted their new kitchen to have more efficient storage options as well as wall cabinets that reach all the way to the ceiling, adding extra storage space.
Remodel Design Phase
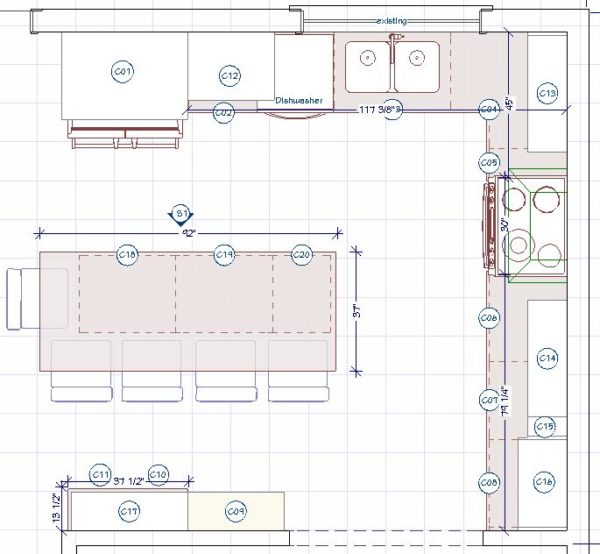
For the new kitchen layout, we began by removing the walls surrounding the existing pantry closet. Instead of a closet we placed a tall shallow pantry cabinet on the same wall. We also utilized the rest of the wall space for a “mail drop” cabinet with a docking drawer for devices to be charged.
We moved the refrigerator to the left of the sink so the homeowners could enjoy a better work flow in the kitchen. This also gave them more workspace around the range. By moving the refrigerator, we were also able to accommodate a longer island so the family could seat extra guests. The sink, dishwasher and range remained in the existing locations, saving time and money.
Although the layout changes to this kitchen made a huge difference, the really exciting part of this remodel is the material selections. The homeowners knew they wanted the kitchen to be light and bright, but not too sterile looking. They wanted a mix of white cabinetry with gray accents and wood tones to warm everything up. The homeowners chose a gorgeous natural marble stone back splash that we ran all the way up to the ceiling behind the range and around the sink window.
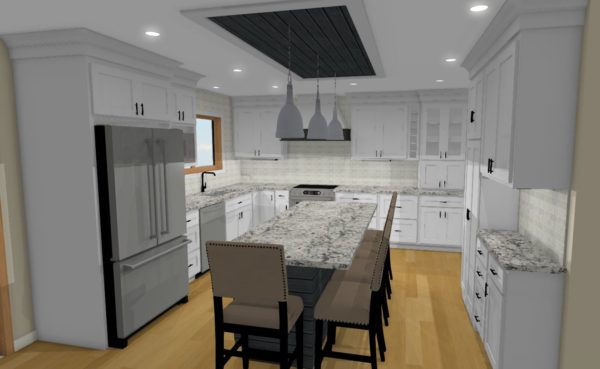
Kitchen Remodel During Construction!
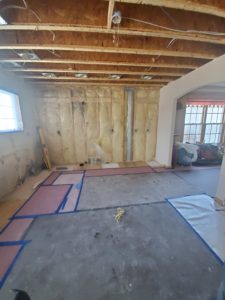
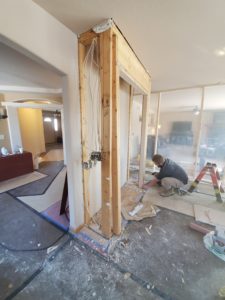
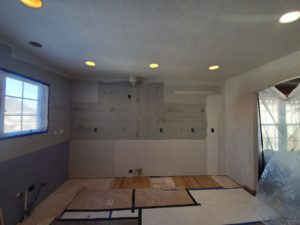
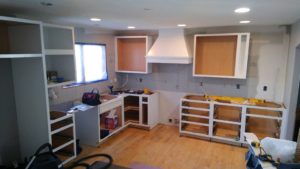
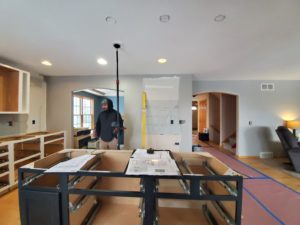
Kitchen Remodel After
It’s safe to say these homeowners are in love with their new kitchen and so excited to use it with family and friends. The new kitchen is light, bright, extremely functional, and so beautiful! The shiplap ceiling panel above the island was a last minute addition that really gives the kitchen added interest and style. The ceiling feature, range hood wrap and island cabinets all coordinate in a deep charcoal gray stained wood. We sanded and refinished the hardwood floors throughout the home, giving them an updated, lighter tone and fresh new look.
