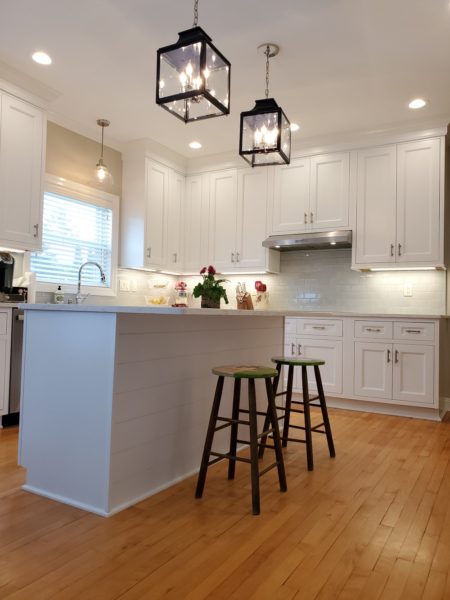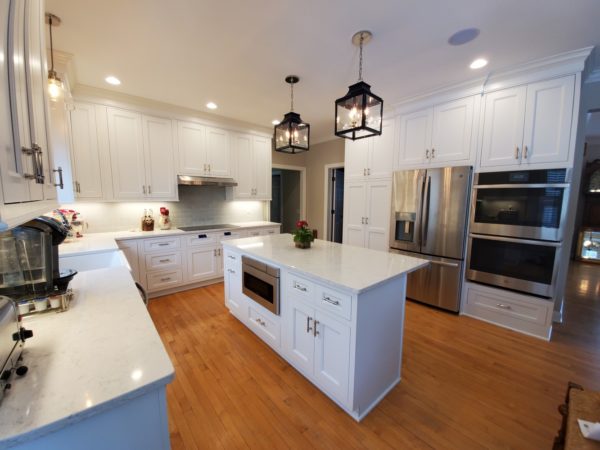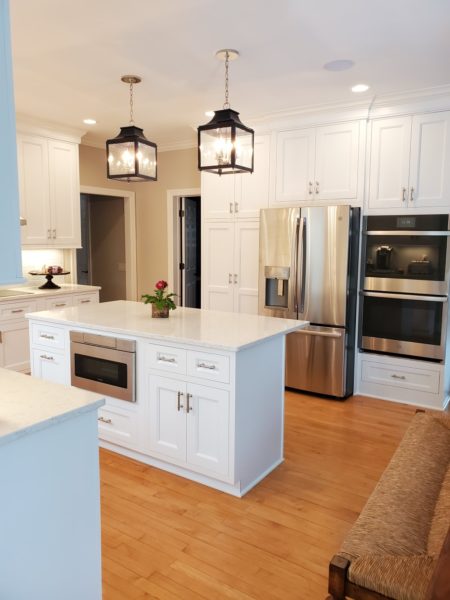This home was built in the mid-90’s in a great, quiet neighborhood in Middleton, WI. The new homeowner loved her recent home purchase, but there were certain areas of the home that did not match her chic, traditional coastal style. The kitchen was top on her priority list for remodeling. The warm brown cabinets, tan counter tops and soffits made the kitchen feel dated, even though it wasn’t that old.
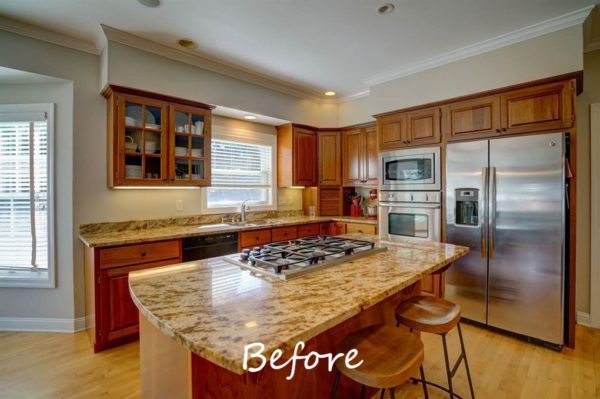
Kitchen Before
The old layout of the kitchen did not work for our homeowner. She wanted more space to prep, cook and entertain her family and friends. The wall oven and refrigerator placement stole a lot of valuable counter top space in the main work area of the kitchen. The corner appliance garage cabinet also chopped up the space. The homeowner was left with a small amount of workspace to the left of the sink and on either side of the island cook top. The soffits above the wall cabinets are a waste of valuable space that could be used for more wall cabinet storage. A wall of cabinetry across from the island (picture below) had a wet bar and desk area. Neither of these uses appealed to our client and to her it seemed like a waste of space.
A few of the things our client did want to keep were the existing hardwood floors, the wall paint color and the crown molding that ran around the room. The house has a great floor plan with an open concept kitchen, living and casual dining space. We wanted the kitchen design to be more cohesive with the style of the rest of the home and match our client’s vision.
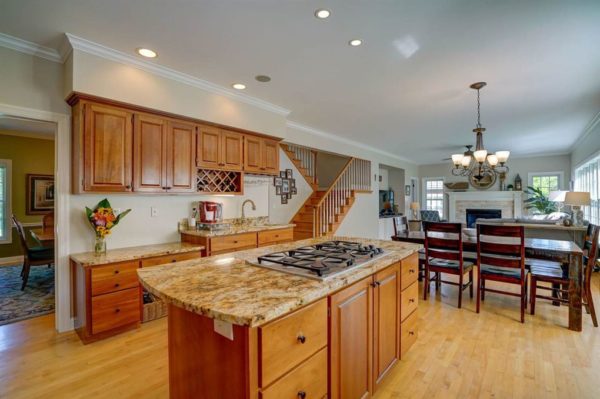
Kitchen Design Phase
We started work with the homeowner on designing the new kitchen. We were on a tight schedule, hoping to get the remodel started as soon as possible after the family closed on the home. Our homeowner was quick to make decisions and knew exactly what she wanted. The new floor plan has a much more efficient layout. By moving the refrigerator, wall oven and pantry to the far wall, the kitchen gains counter top space in the main work area. We moved the cook top off of the island to make for a better entertaining space and the ability to have a proper hood over the cook top. We were also careful to cover the same areas of the kitchen that the old cabinetry did, so the scars in the hardwood floor would not be visible.
The homeowner had a chic, traditional, east coast style so for material selections we pulled crisp white and navy blue finishes into the home. For the metal elements like cabinetry handles and pendant lights, we complimented with a bright shiny polished nickel finish. Small touches of gray were added to modernize the look, like gray marbling in the counter tops and a light hint of gray in the back splash tile.
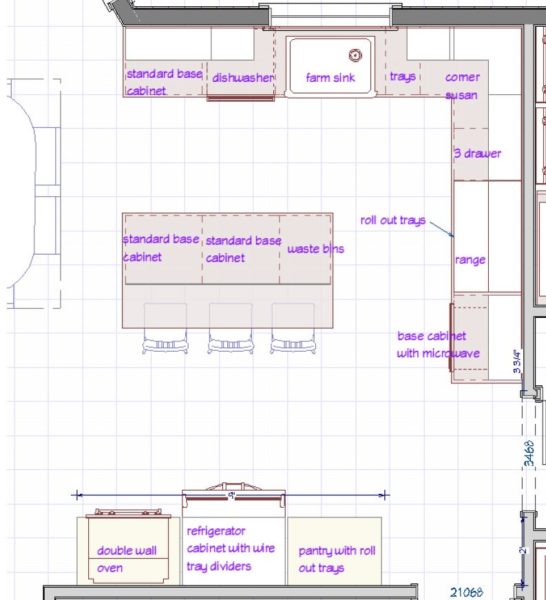
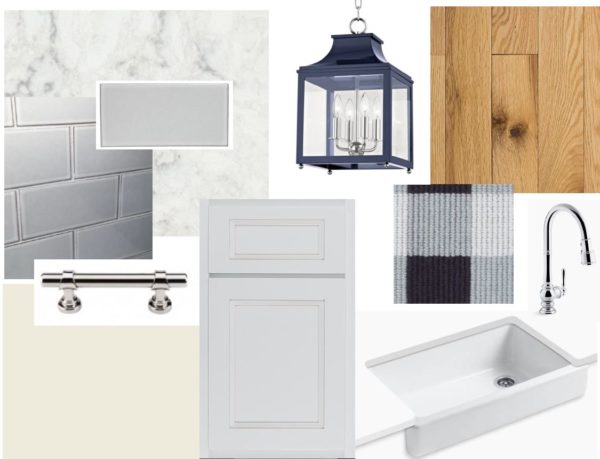
Kitchen Remodel Time!
With the design phase complete, we set to work creating a brand new kitchen. We gutted the existing kitchen with the exception of the hardwood floor. Plumbing and electrical were updated to accommodate the new kitchen layout. After insulation and drywall were complete, we moved forward installing the new white cabinetry.
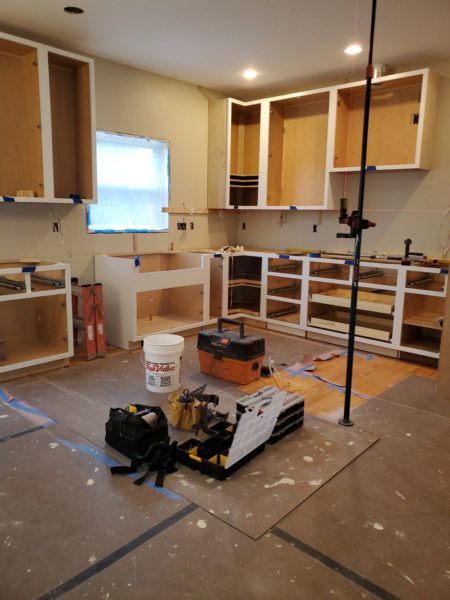
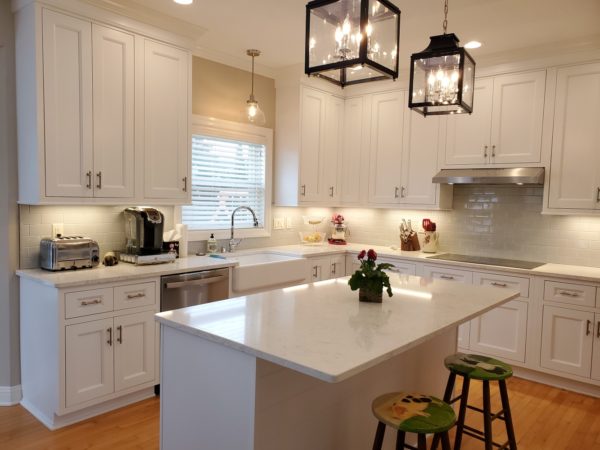
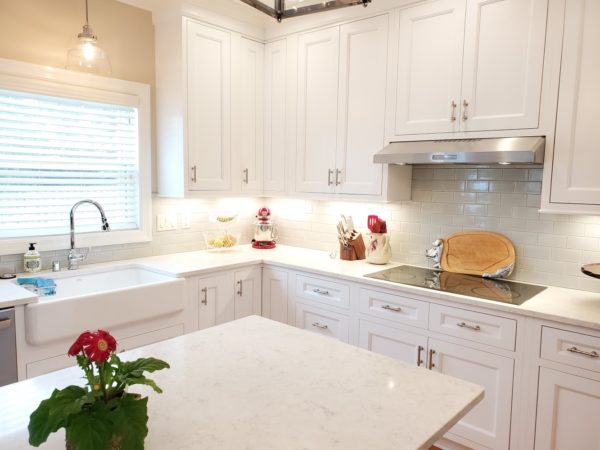
Kitchen Remodel After
The completed kitchen remodel is an amazing transformation. What a bright space with efficient work flow and so much counter space! The light gray back splash tile turned out beautifully and was a perfect touch to pull together the gray marbling in the counter tops. The huge white cast iron farm sink (picture above) is stunning and a focal point for the room. Not to mention large enough to hold any pot or pan. To add another fun style element to the space and give it a coastal feel, we installed shiplap paneling on the back side of the island (picture below). The navy blue lantern pendant lights are a perfect pop of color against the white cabinetry. Sometimes white kitchens can begin to feel stark and sterile, but this kitchen feels just the opposite. With the cream wall color and oak hardwood floors, the space feels warm and inviting.
