This old colonial home in Madison, WI lacked kitchen storage, efficiency, and yes, even a dishwasher! This kitchen renovation gave this couple everything they needed and much more!
With the basement door entering into the kitchen space, there wasn’t much room for improvement. The adjacent dining room’s entry into the living room broke the living room up. As a result, carrying groceries from the front entry to the kitchen was difficult. This kitchen renovation took some creative thinking.
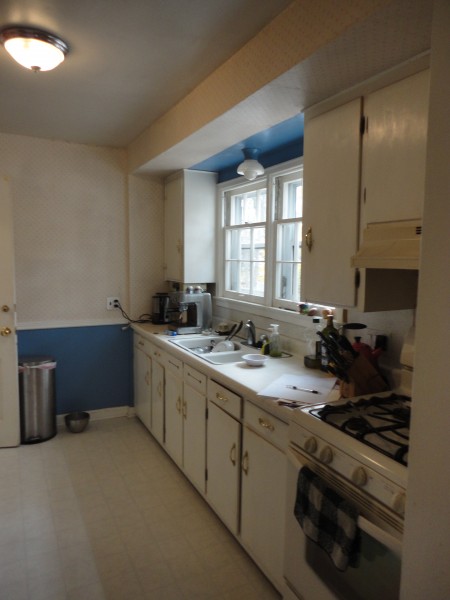
Kitchen Before
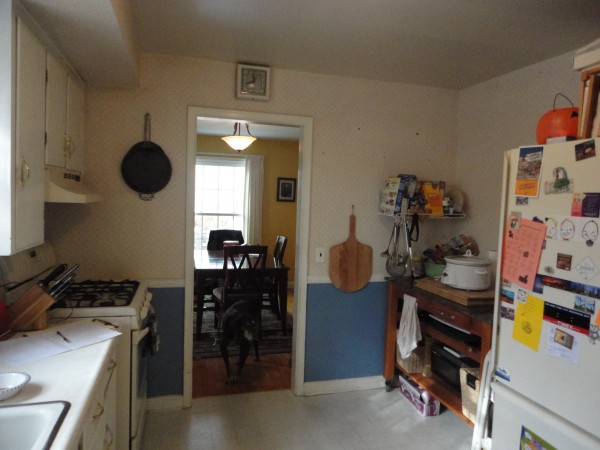
Kitchen Before
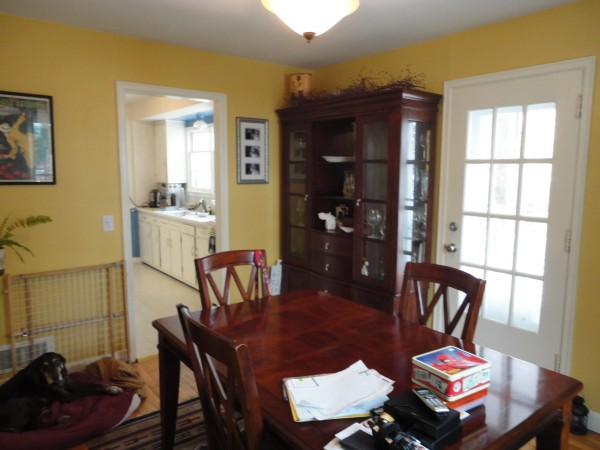
Dining Room Before
After providing several ideas, the homeowners selected the option of swapping spaces!
We completely swapped their dining room space with their kitchen space and relocated the entry into the living room.
By moving the living room entry, the space went from awkward and broken up to unified and comfortable. The entry from the front door into the kitchen became a direct route, which helped greatly with groceries.
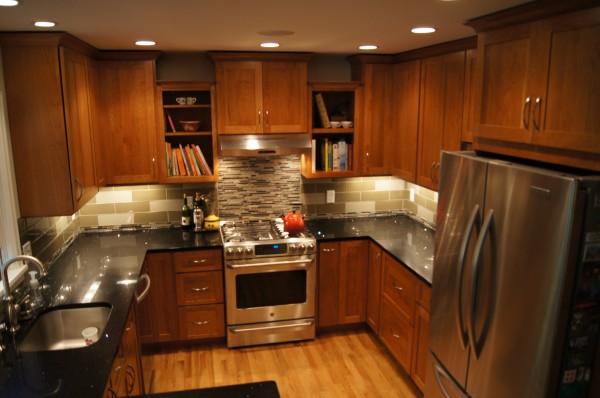
Kitchen After
Along with swapping spaces, we also swapped windows and doors. We reused the large window from the old dining room in the new dining room space. We also moved the patio door down into the dining room so that the spacing around the dining table could be used as walkway. The dining room now feels open and spacious, while the kitchen was transformed into a U-shape with a peninsula and pantry.
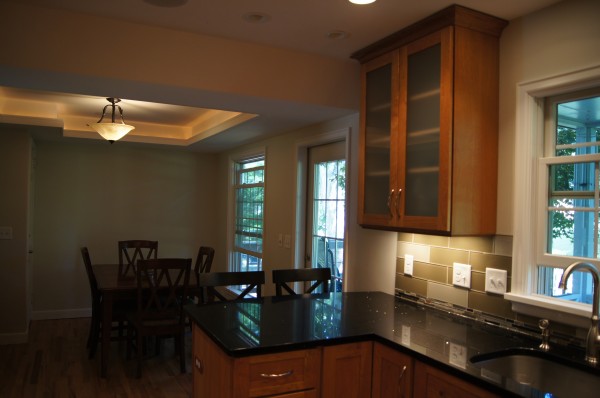
Open Kitchen and Dining Spaces
One obstacle we had to overcome was the soffit that had to stay in the ceiling where the plumbing above ran across.
Instead of just covering the soffit with drywall and calling it a day, we thought it would be much more visually interesting to put in cove lighting. By simply putting in a nearly rectangular soffit around the dining area, and putting up a piece of wood trim to hide the lighting, we transformed something awkward into something very attractive – now adding some drama to their beautiful old house.
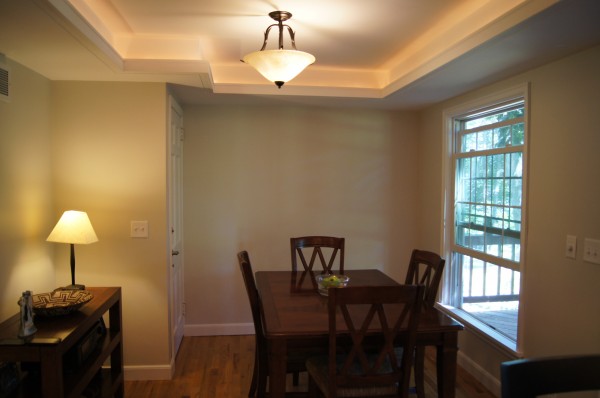
Dining Room After
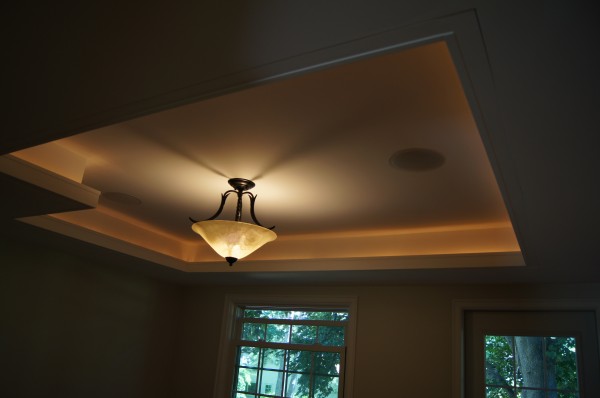
Cove Lighting in Dining Room
The kitchen provides all the appliances the home owners wanted – yes, they finally have that dishwasher!
Instead of angled corner cabinets, the couple chose some 90 degree corner cabinets with piano hinges that allow them to easily access all if its contents.
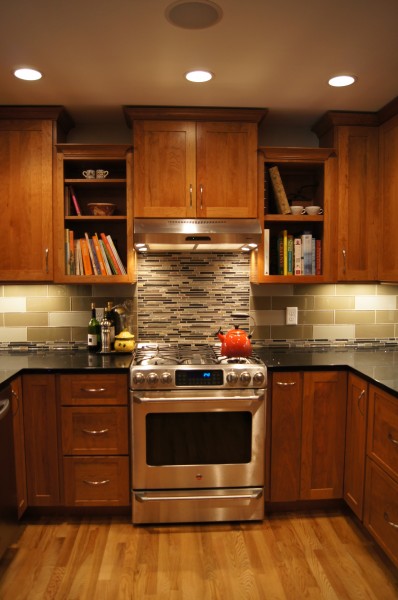
Updated Kitchen Storage
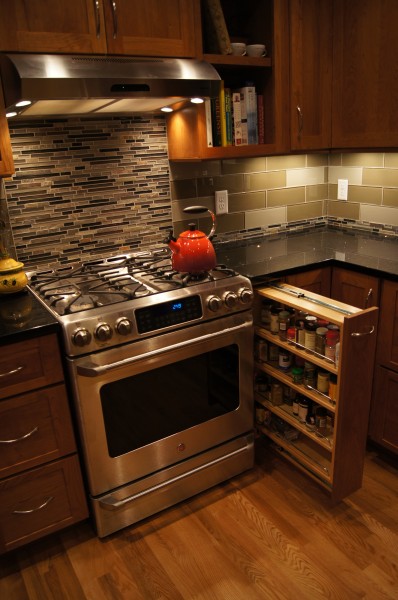
Updated Kitchen Storage
Large drawers store their pots and pans, and they enjoy several other storage features – tilt out trays, wine rack, pull out spice rack, and wire tray dividers. We encourage all our customers to put wire tray dividers into their refrigerator cabinets. Even vertically challenged people, such as this home owner, are able to reach into their refrigerator cabinet to get their cooking sheets, muffin tins, cooling racks, and light weight cutting boards without difficulty!
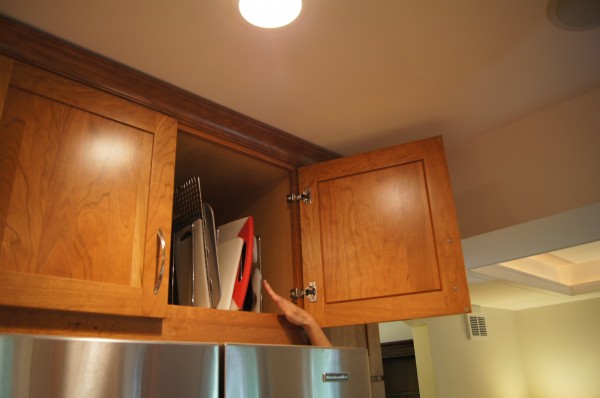
Kitchen Storage After
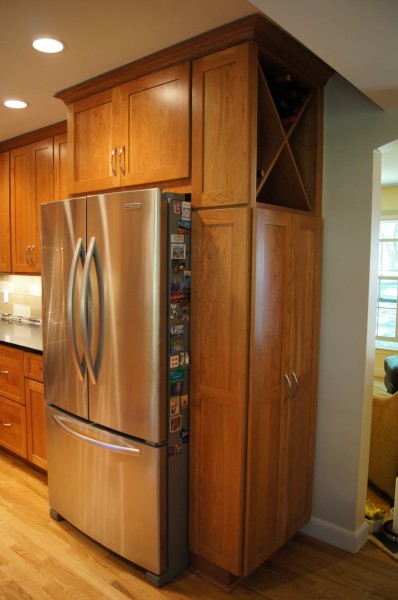
Kitchen Storage After
In the end, this kitchen renovation which swapped spaces was the right choice for this homeowner. They now have a home they love.
To see more project photos, visit our Kitchens page.
