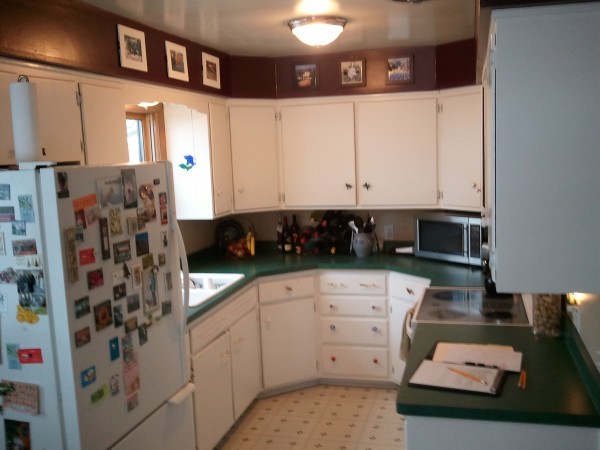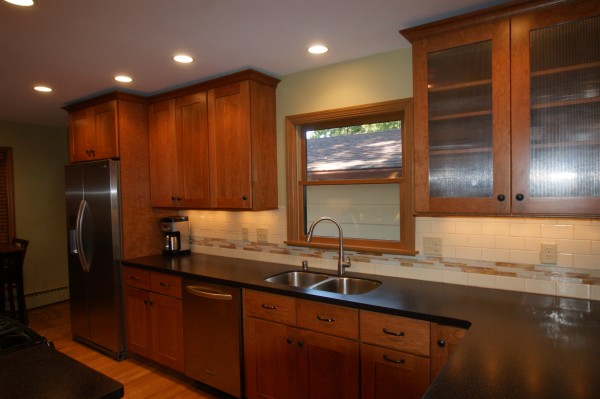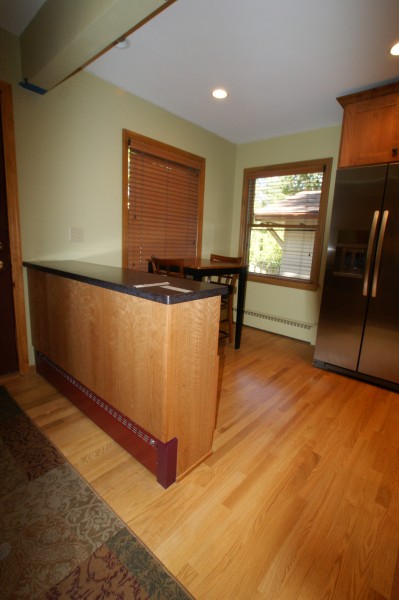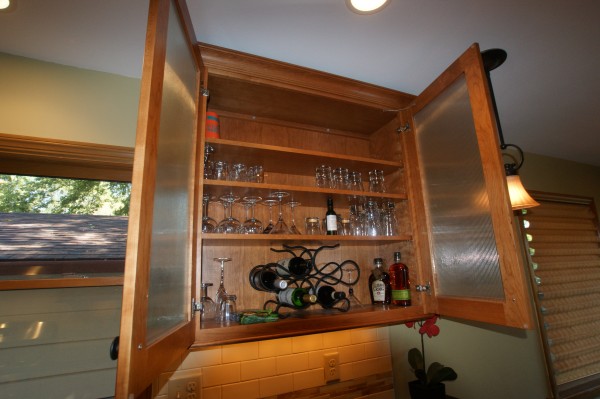This home came equipped with a very small kitchen.
The walls went all the way around this small kitchen, dividing the spaces between the living and dining areas and kitchen work space. This created inconvenience for the homeowners as they had to walk all the way around their kitchen in order to set food on their dining table.

Before
It was the home owners’ dreams to see the room opened up.
They decided on a plan for a kitchen with a peninsula at the end, next to their dining table. This would allow for very easy access into the kitchen from the front of the house as well as from the dining room and living room in the back of the house. We started demolition and “SURPRISE!”. The wall we were knocking out was supposed to be a supporting wall, but it had been torn out by previous home owners or was never equipped with the proper support. With some very creative engineering, the owner of A Better Home came up with a plan that would support the house without even touching our plans for the kitchen remodel. As a result, there isn’t even be a beam showing in the kitchen!

After
We removed their side door and stoop from their kitchen space to gain more space for their refrigerator. The front of the kitchen now houses a small breakfast nook. It can also double as a place to work on bills and mail.

Breakfast Nook
The owners decided on a natural stained cherry cabinetry, which just doesn’t ever seem to go out of style.
The counter tops they chose were a dark solid surface with copper flecks. They have a matte finish which is easier on the eyes. We had to vent the hood to the exterior through the floor joists and a cabinet. We built a back onto the cabinet so that the owner could see everything in the cabinet just by standing in front of it. In addition, it works as an excellent pantry and cupboard for measuring cups and spoons. The homeowner also added a microwave cabinet in the peninsula so that it was easily accessible but out of sight.
The cabinets around the sink area feature reeded glass, which is a glass type used at the time of the home’s construction. The simple shaker cabinet doors compliment their style and provide a timeless look. Furthermore, they lightened up the kitchen with a light back splash – cream subway tiles and milk glass mosaic.

Upper Cabinets with Reeded Glass
To see more project photos, visit our Kitchens page.
