We’ve recently been working on a garage addition and remodel of an old Victorian home from the 1850’s.
It’s the oldest home we’ve ever worked on! The homeowner’s want a larger, updated kitchen, mud room, and laundry room. They also want to remove their 2-car garage and build a new 3-car garage addition. All of this while maintaining the period look of the home and increasing it’s value.
Our first post about this home will be covering the 3-car garage we’re adding to the home. The homeowner’s existing garage was too small to fit two cars. It also faced the wrong direction, making it difficult to get in and out of.

Garage Before
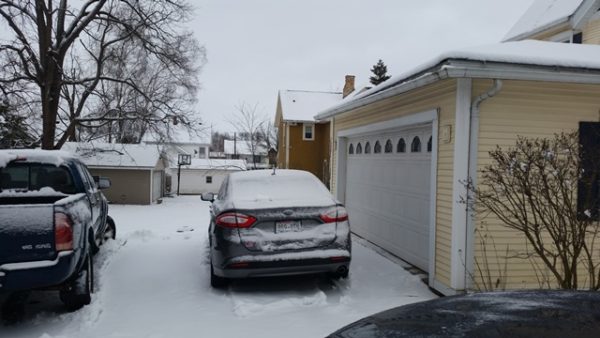
Garage Before- Facing perpendicular to driveway
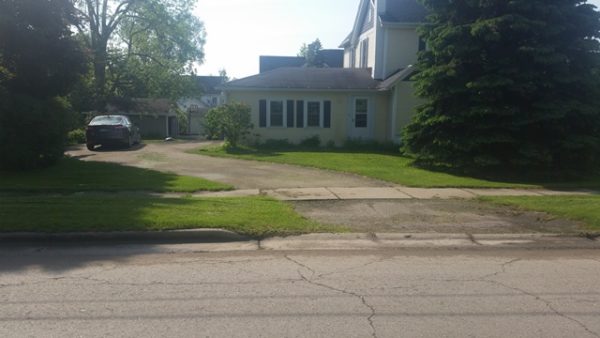
Garage Before- The garage was difficult to get into because of the direction it faced
The homeowners had plenty of room on their lot to build a new, larger garage that faced the street. This would make for easier access and a more spacious driveway. The first thing we did was remove the existing 2-car garage and leveled the area.
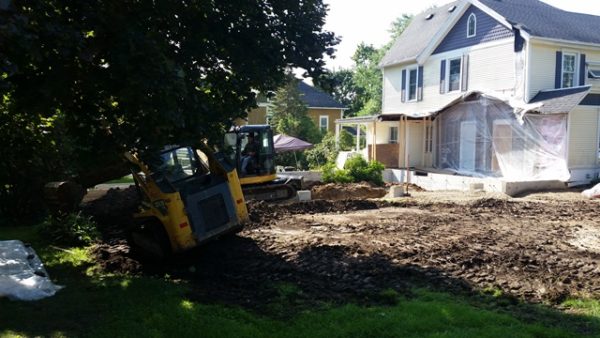
Garage Removal
After the foundation walls were poured, framing began on the new 3-car garage addition.
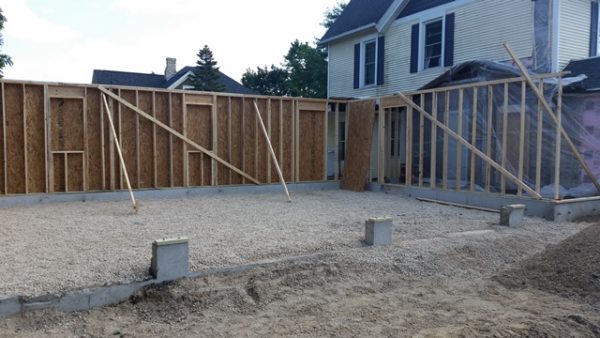
Garage Addition During- Framing
We decided to build 3 gables on the garage over each garage door. The gables make the garage more interesting to look at and go with the style of the home.
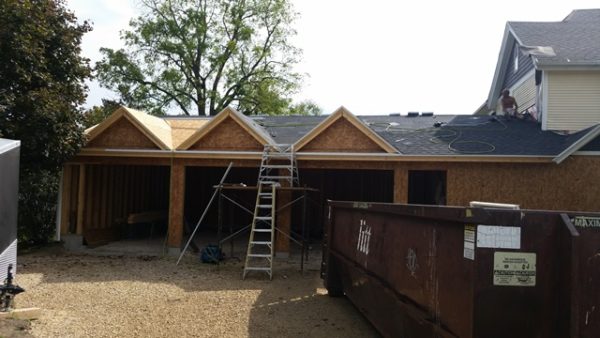
Garage Addition During
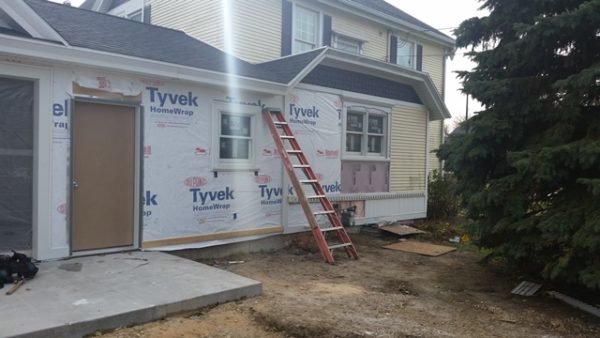
Garage Addition During
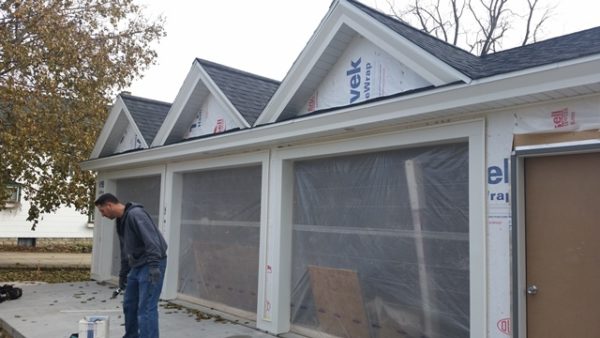
Garage Addition During
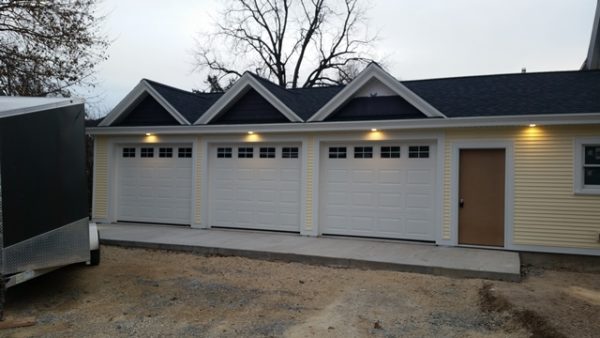
Garage Addition- Almost finished!
Inside each gable we mixed half-round and shake siding to match the gables on the rest of the home. Each gable will also get a custom designed fretwork accent.
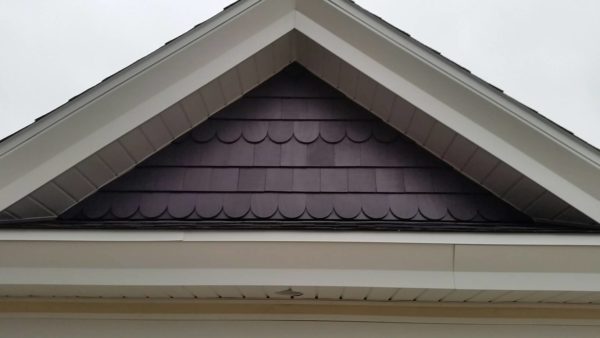
Garage Addition- Gable Detail
Please stay tuned! We’ll be uploading more photos as this addition project reaches completion. We’ll also be posting about the kitchen remodel that was phase 2 of this project.
