A Better Home is a design build firm, which describes the process through which we complete our projects. One of the first questions we receive from new clients is “What is the design build process?” Most people have never been through a remodel before. They’re nervous and have no idea what to expect. Most of the experience people have with remodeling is what they’ve seen on HGTV, which is sometimes nowhere near what actual remodels are like. Don’t get me wrong, we love Chip & Joanna too, but cramming a kitchen remodel into an hour long show doesn’t give you the full picture.
We believe our design build process is the best way to manage a remodel project in house, by servicing the client from the very beginning of the design process all the way through until the very last detail of the remodel is completed. We don’t subcontract design work like some other firms do, so we’re able to assist you with design details throughout the entire process.
Remodeling or building a new home can be an exciting but emotional time. Our design build process allows our clients to complete their remodeling project under one roof, saving time, money and a lot of headaches. A Better Home acts as the lead contractor, utilizing an excellent network of sub-contractors in the Madison, WI area to take a project from concept to completion.
In this example, we follow along the design build process of a kitchen remodel we completed last summer in Columbus, WI.
Design Build Step 1: In-Home Consultation
In-home Consultation
We offer a free, in-home consultation where we meet with the client to discuss remodeling ideas and explore options. We determine project scope and take measurements of the spaces to be worked on. With this client, we discussed a huge lack of storage and work flow in the existing kitchen. The kitchen had very minimal cabinetry and counter top surfaces. The clients also wanted to keep within the charm and historic features of their mid-1800’s Victorian home.
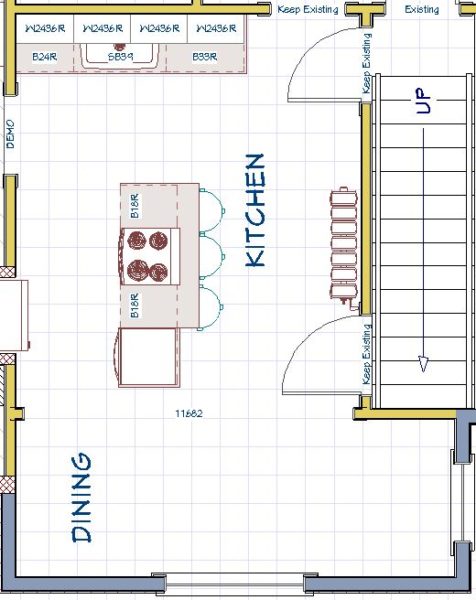
Design Build Step 2: Design Process
Design Process
After the initial in-home consultation, we agree on a budget for design work. You may meet with our designer, owner and project manager several times during the design process. We prepare floor plans, elevations and 3D drawings for your review.
These clients looked at several design options before deciding to use the entire kitchen and eat-in dining space for one large kitchen area.
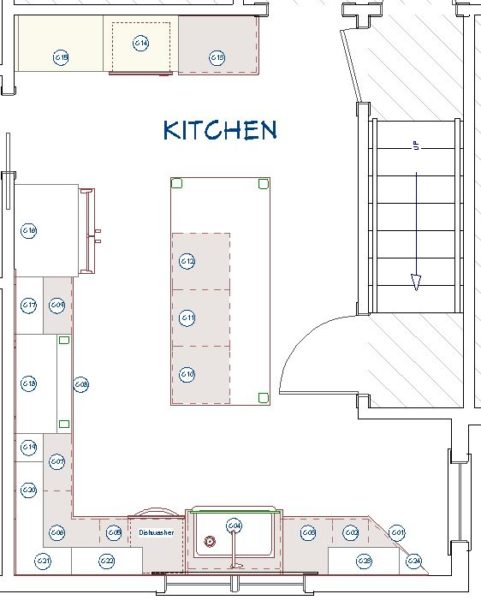
After developing a final design, our sub-contractors will come out and visit your home. This process gives us the ability to provide accurate estimates of the work to be done. We will compile and present you with a detailed estimate.
And now the fun part!- You’ll work with our designer to select products and finishes for your remodel. These clients wanted to stay true to the classic style of their home. They chose white cabinetry with a gray island, white and gray quartz counter tops, and classic white subway tile. They also made some fun design choices by adding a farm sink and a herringbone pattern tile accent above the cook top.
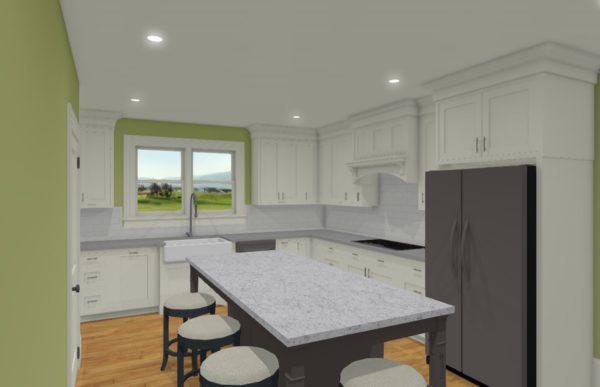
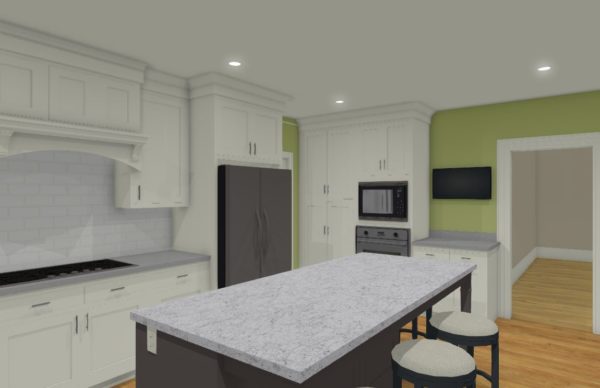
Step 3: Build
Build
Next, our highly skilled team of craftsmen take over. They make sure the project turns out exactly the way it was imagined. Our project manager keeps clients informed of the project’s progress. We continue working with the client until the very last details have been finished. In addition, a final punch list walk through ensures everything gets taken care of.
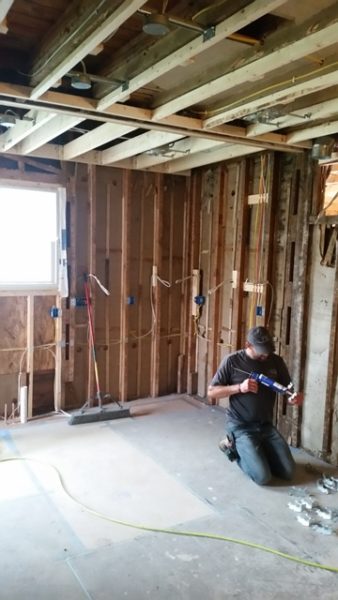
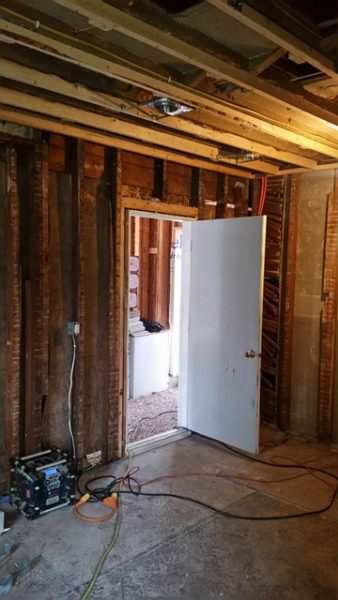
In the end, these clients were ecstatic with the outcome and their fabulous new kitchen. They have more storage than they know what to do with and love spending time in their newly remodeled space.
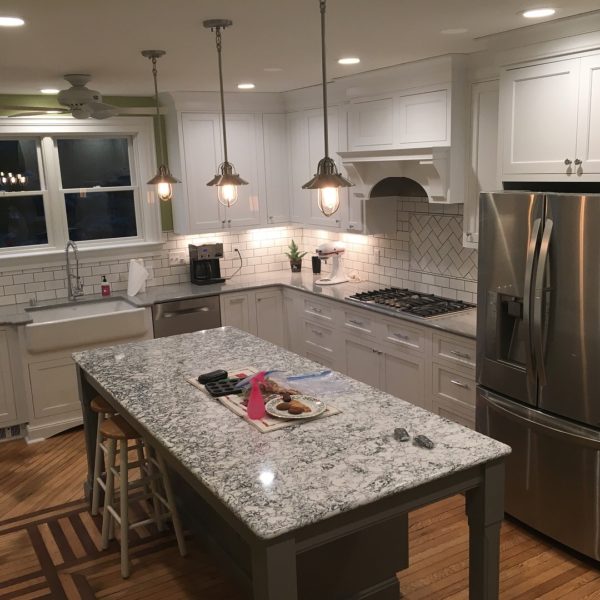
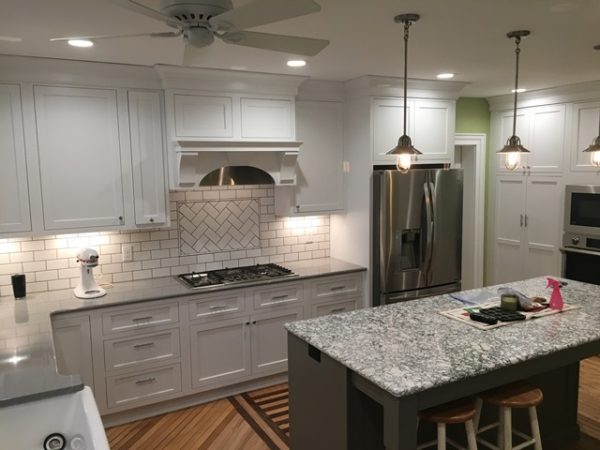
The design build process we utilize at A Better Home is a great way for clients to complete their projects under one roof. We manage the entire project form initial concept to completion. Many of our clients return to us with more remodeling projects because our process is so successful.
Visit our Kitchens gallery to see more kitchen projects we’ve completed.
