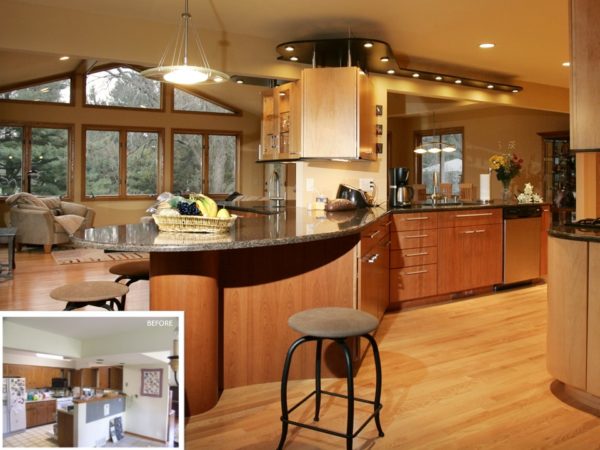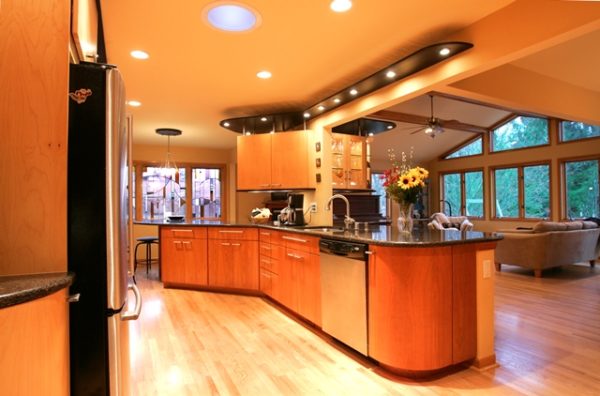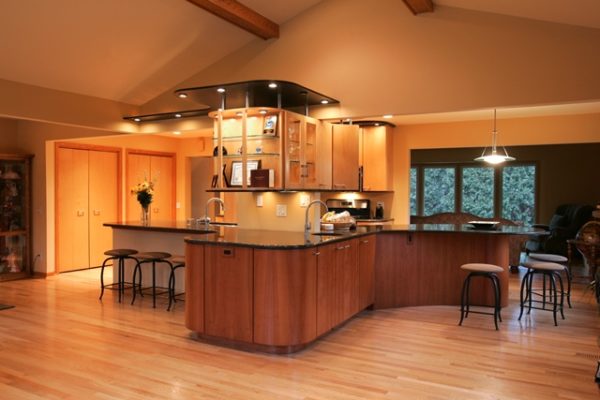This contemporary kitchen remodel in Madison, WI was a huge transformation!
The homeowners were wishing for a open kitchen with the all the rooms integrated harmoniously with the rest of their house. First of all, the home had a cramped kitchen. In addition, a formal dining room was being used as quasi office, and the sunroom was completely cutoff from the remainder of their house. There was only one solution to creating more space and flow – we had to knock out walls.
We opened up the space and the room felt better right away. The kitchen features mostly base cabinets under quartz counter tops. Portions of the counter form breakfast bar, facing the backyard, a bar sink and seating, and the main cooking space. The center wall cabinets hang in suspension away from the ceiling to maintain the open spacious feeling, by use of hidden brackets and rods. We used cherry for wood of the base cabinets and maple for the walls. This choice gives a sense of dimension and complements the stone fireplace wall in the adjoining living room.

Contemporary kitchen with open floor plan

Cherry lower cabinets with maple upper cabinets

Ample seating great for entertaining

An open floor plan with views of the dining room and family room
