When we first looked at this basement it was clumsy cluster of partially finished rooms, hideous blue paint, dropped light ceiling and a cold bathroom.
With this basement renovation, the homeowners were looking for 1) a warmer, larger ¾ bath, 2) improved laundry facility, 3) 2 offices, 4) and brighter living space with the budget being apportioned similarly.
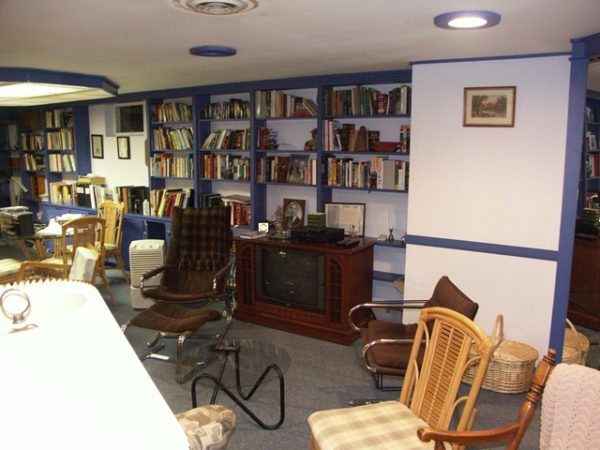
Basement Remodel Before
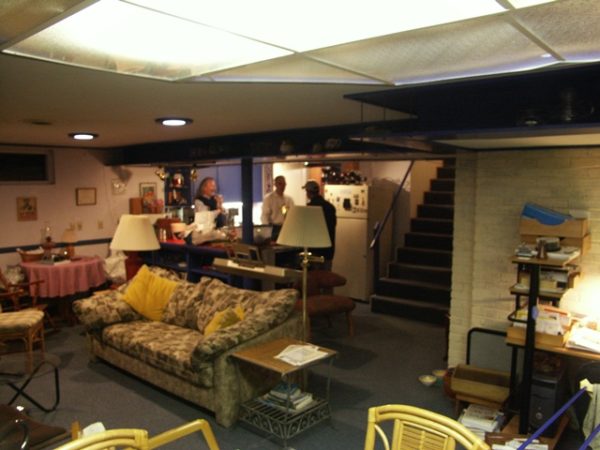
Before- A dark space with poor lighting
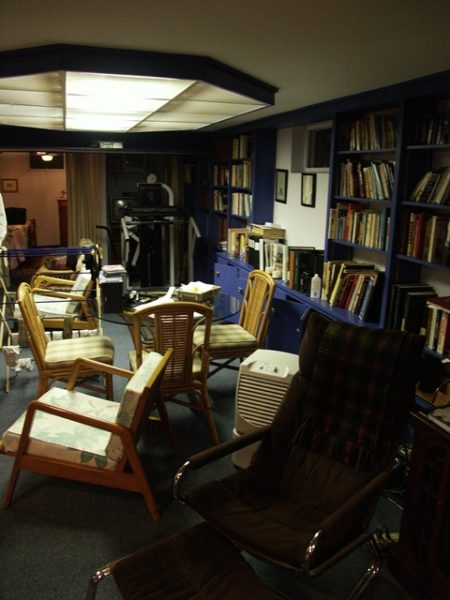
Before- Dark 80’s remodel
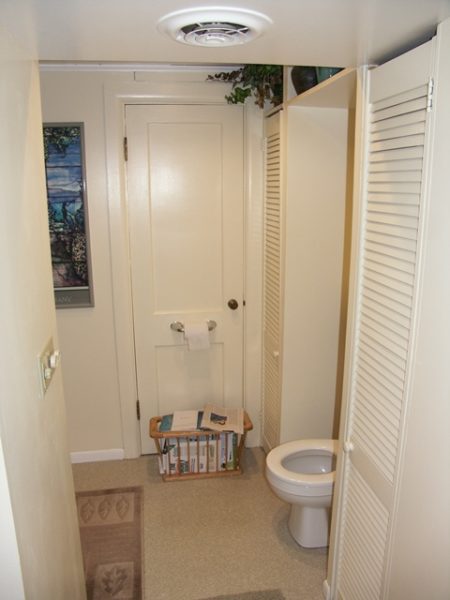
Bathroom Before
The project features a ¾ bath with heated floor tile, a 5’x3’ shower with two glass ‘walls’ and a generous vanity with 2 linen cabinets. The homeowners host a couple events for which friends come from around the states. After the remodel, this is the only shower they want to use, even if they have to take a number.
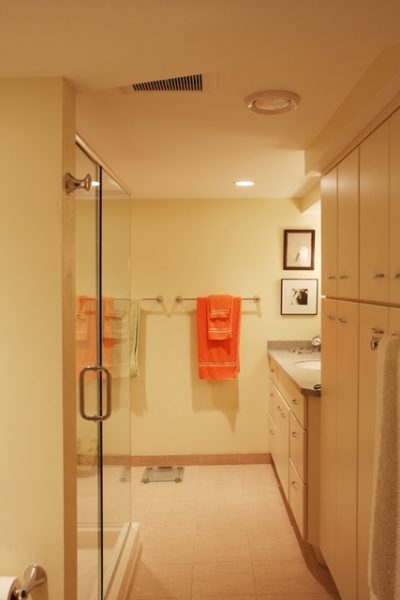
Bathroom After
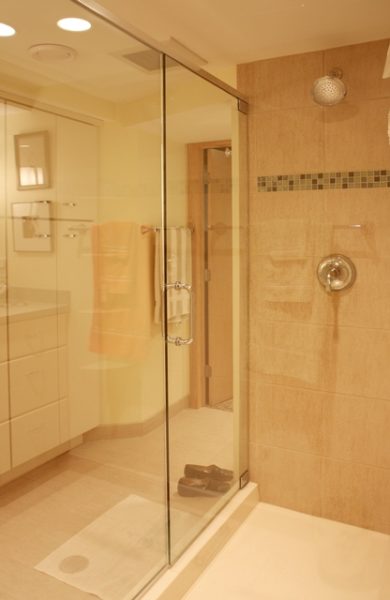
Shower with 2 sides of glass
We left the laundry ceiling unfinished to hold down cost and a preparation for a future first floor remodel. By spraying the structure black, we got wires, joists, and pipes to disappear from the view and the room creates a feeling of having no ceiling. We divided an old bedroom in two to create the requested office spaces.
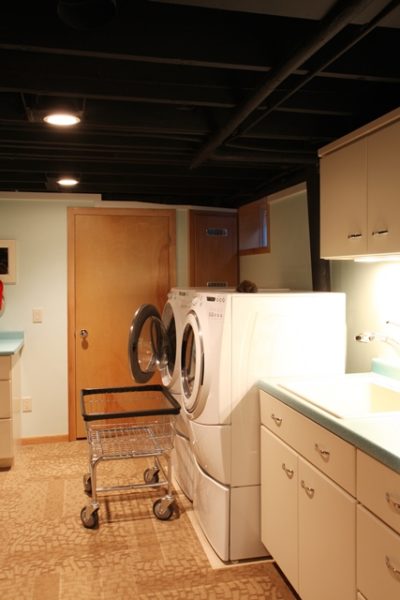
Laundry room with painted black ceiling
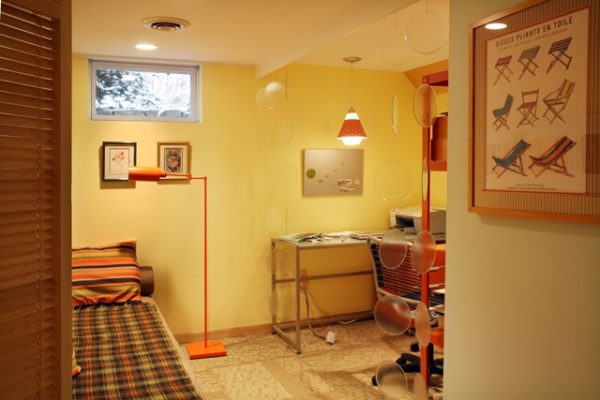
Office & guest room space
In the main living space we removed that awful dropped light ceiling, a feature of an 80’s remodel, and replaced it with a dozen can lights. But the big change came with the egress window. We cut out the old small basement window to put in a 2’x4.5’ casement window. Wow – it brings in so much sunlight it’s easy to forget we’re below ground. The trim, doors, and stair rail are redone in natural birch, a light but warm wood.
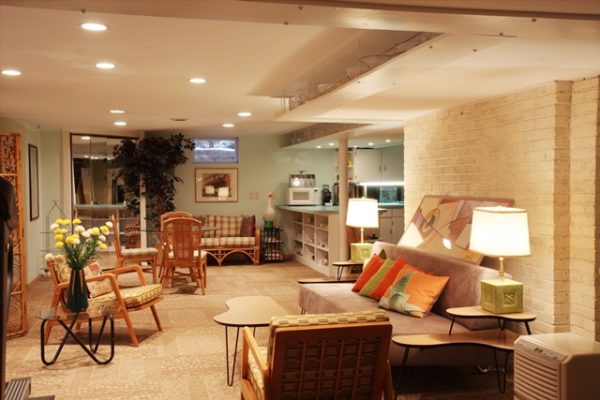
Bright, well-lit living room space
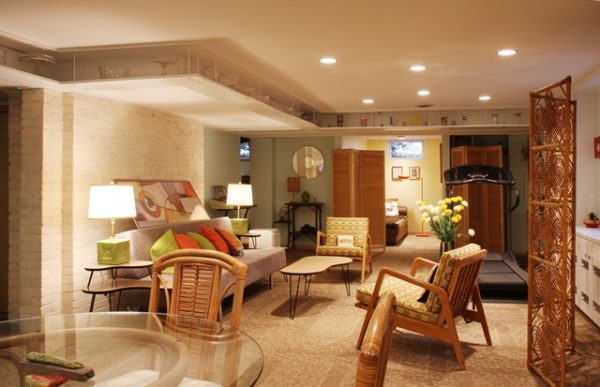
Softer, brighter colors
