After having to cancel our tour last year due to the large tree that had fallen on it, we were ecstatic to be showing the addition project this year at the National Association of the Remodeling Industry (Madison Chapter) Tour of Remodeled Homes!
The tour home featured a two story addition and was a whole house remodel. The addition houses a master suite on the second floor, a bright and open family room with adjacent mud room and powder bath on the first floor, and a full height music room on the basement level.
The homeowners wanted a design that offered high contrast, modern elements, and a restored historical interior. The house previously had ranch trim and slab doors, which were not original to the house. We revamped all of the trims to be a higher profile, simple design. This both compliments the historical style while working with the client’s modern tastes. We refurbished two doors from the garage, then ordered new doors to match the style of these original two panel doors. Archways in the open concept great room give added character and architectural details. The new modern kitchen has tons of storage space and is much more functional.
The exterior features a MoistureShield deck which is not only sustainable but very low maintenance. It only requires the homeowners to pressure wash once per year. You can read more about our journey with the exterior of the home in our recent blog post Colonial Curb Appeal Project in Madison, WI.
Thanks to all who visited! We had the most visited tour site of 2014!
To learn more about the most current Tour of Remodeled Homes, visit NARI of Madison’s website.
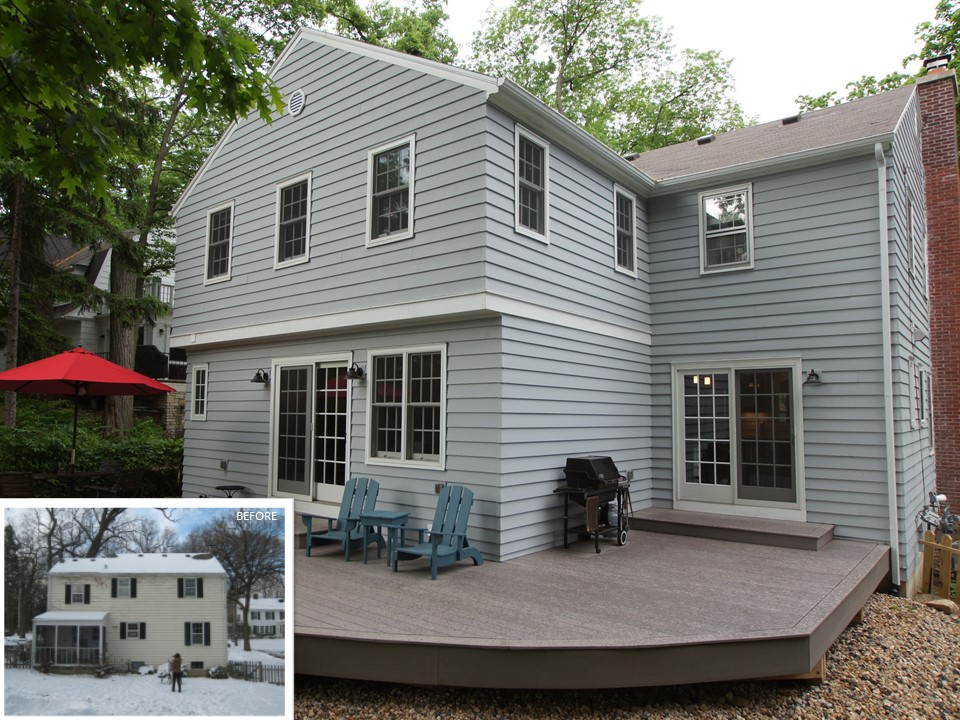
2 Story Addition off back of the home
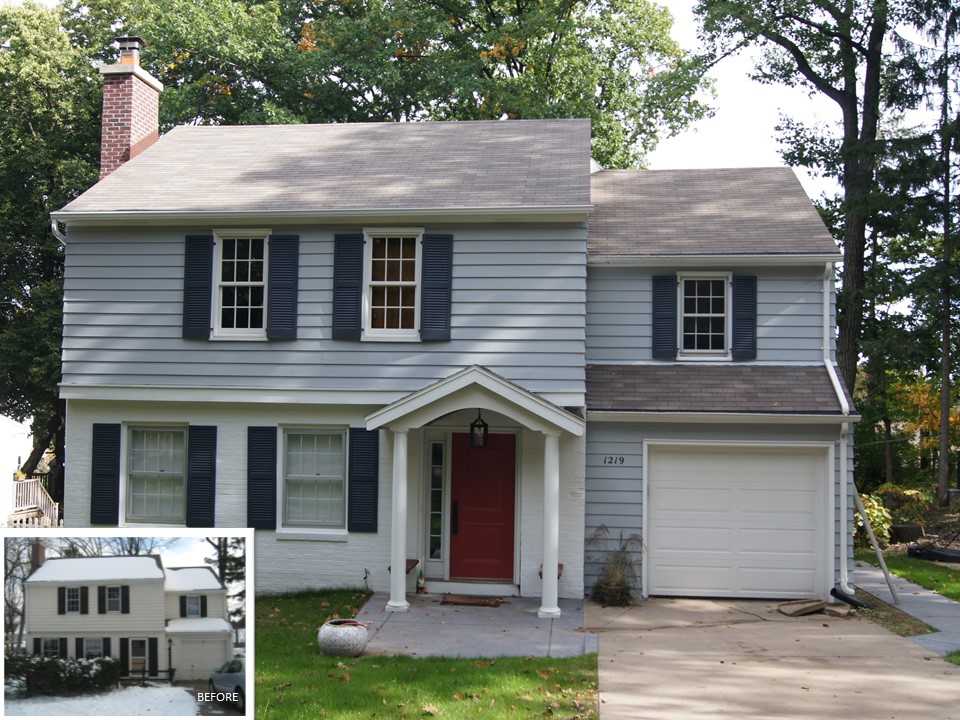
Curb appeal on front of home
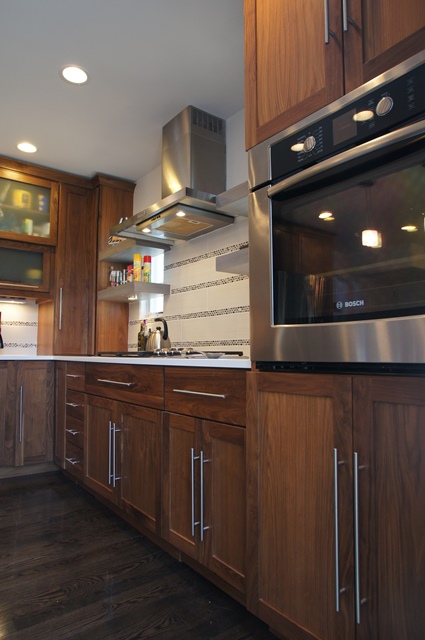
Kitchen Remodel
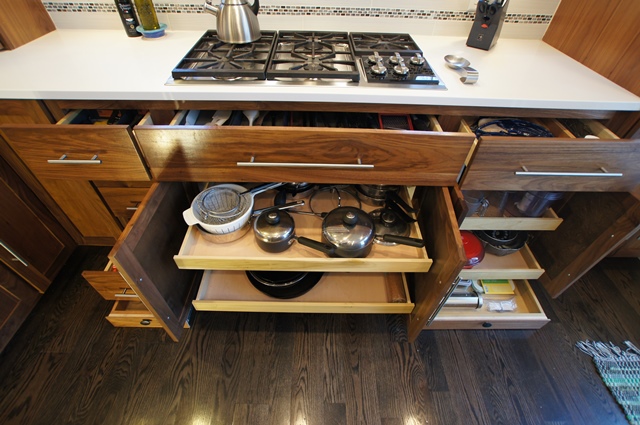
Storage solutions
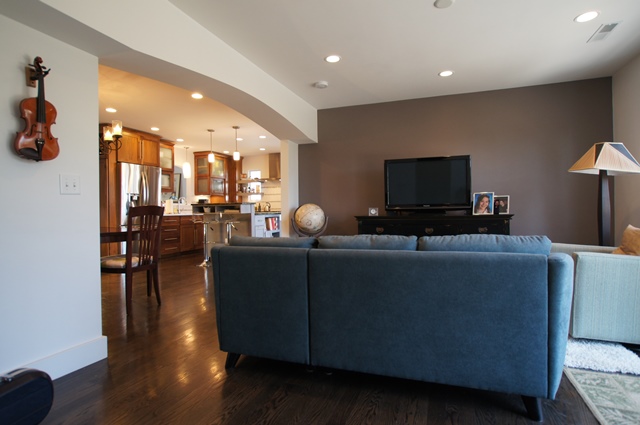
Open Floor Plan
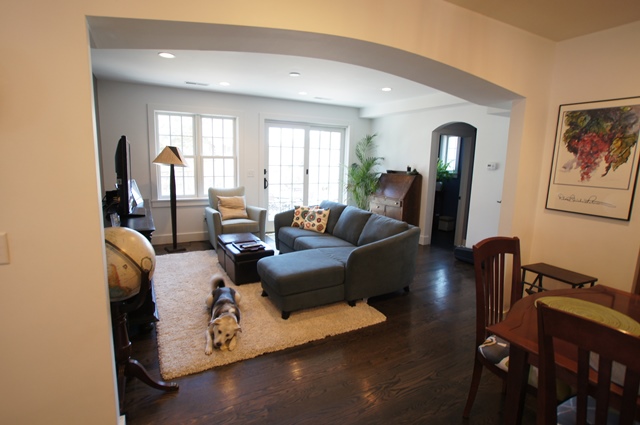
Family Room
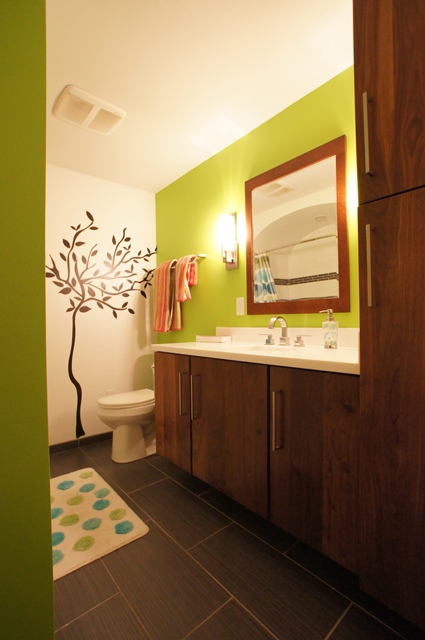
Bathroom
To see more project photos, visit our New Homes & Additions page.
